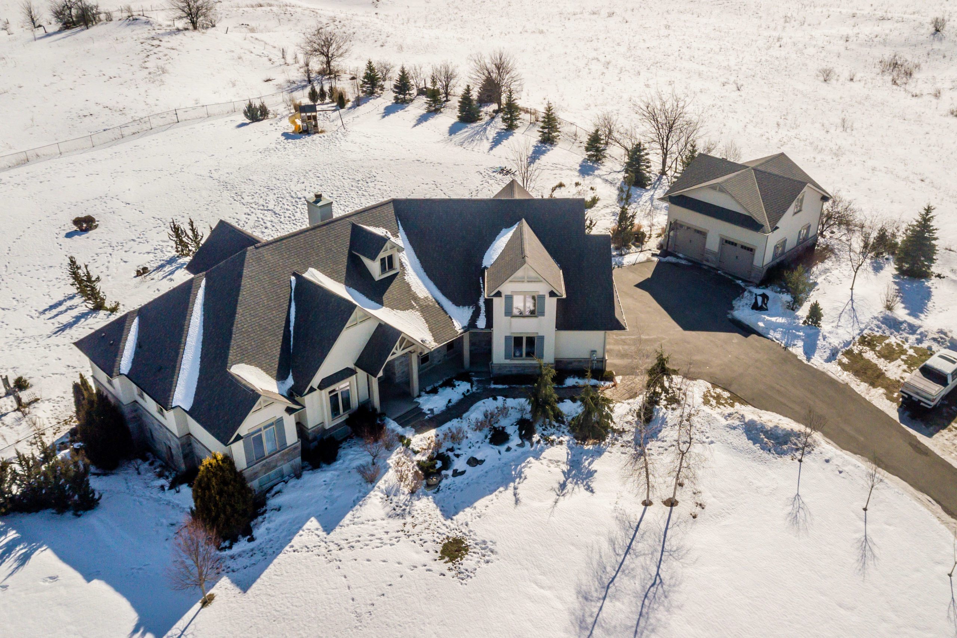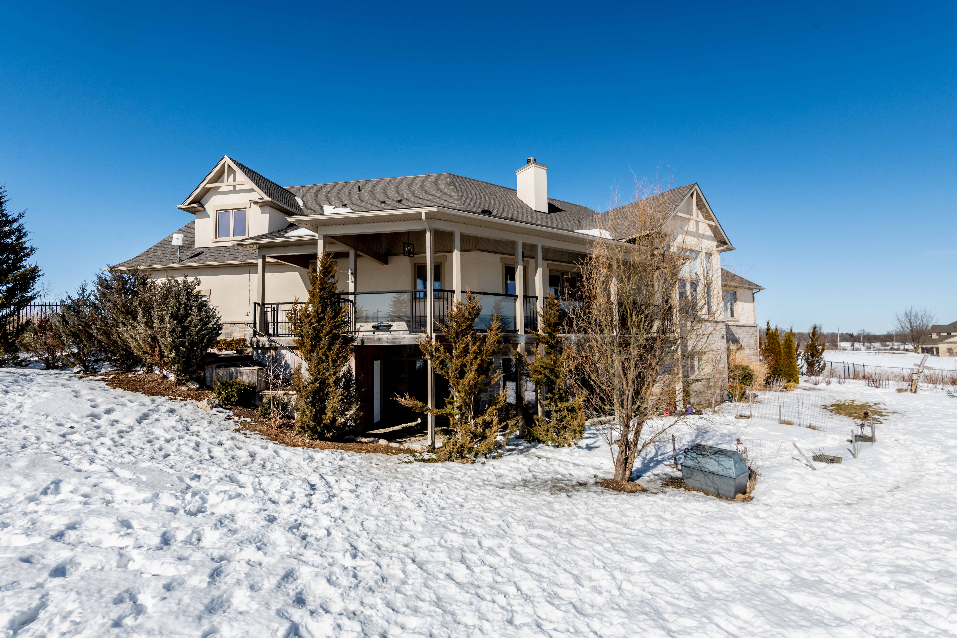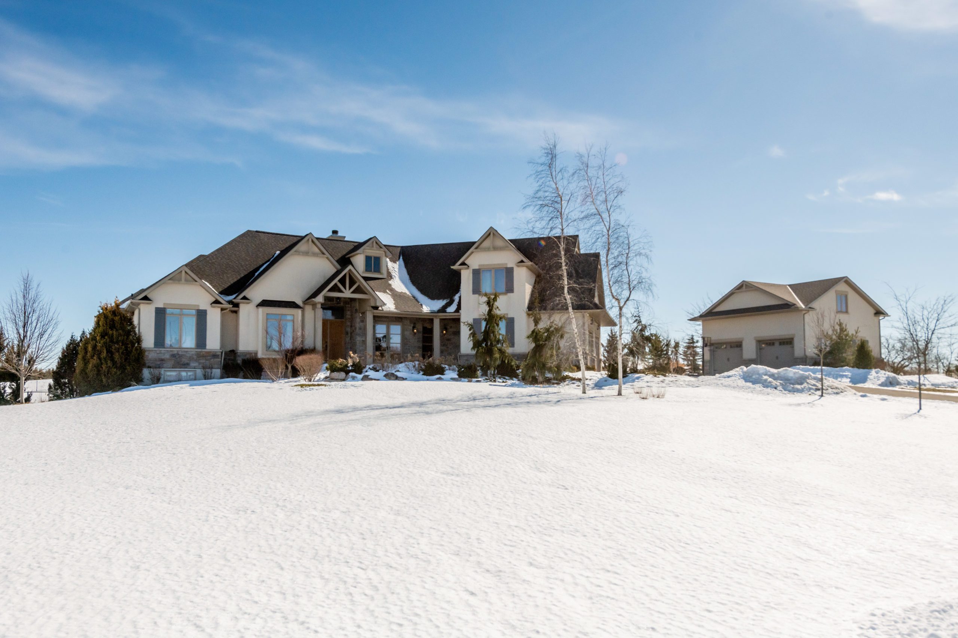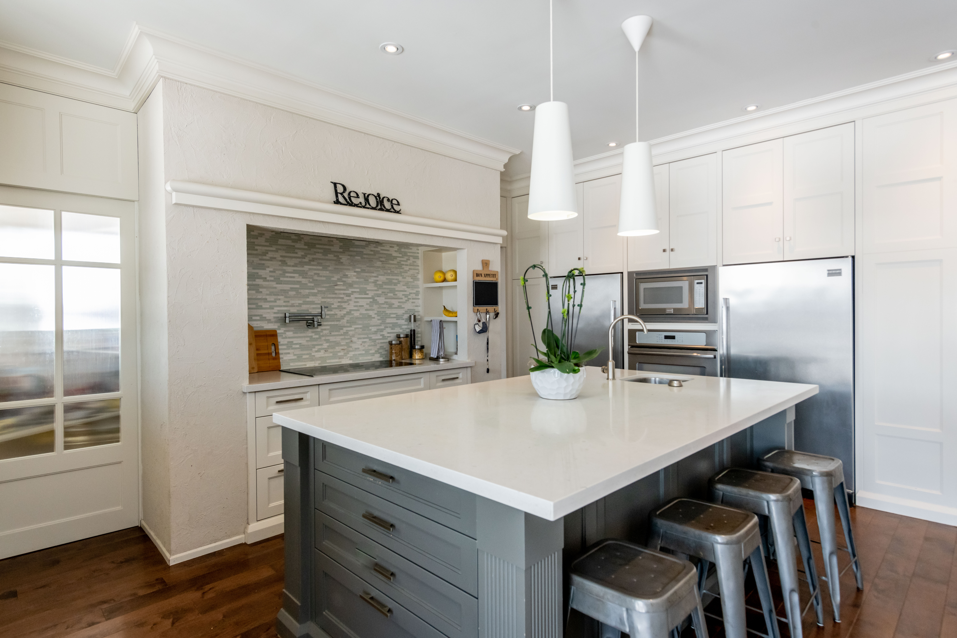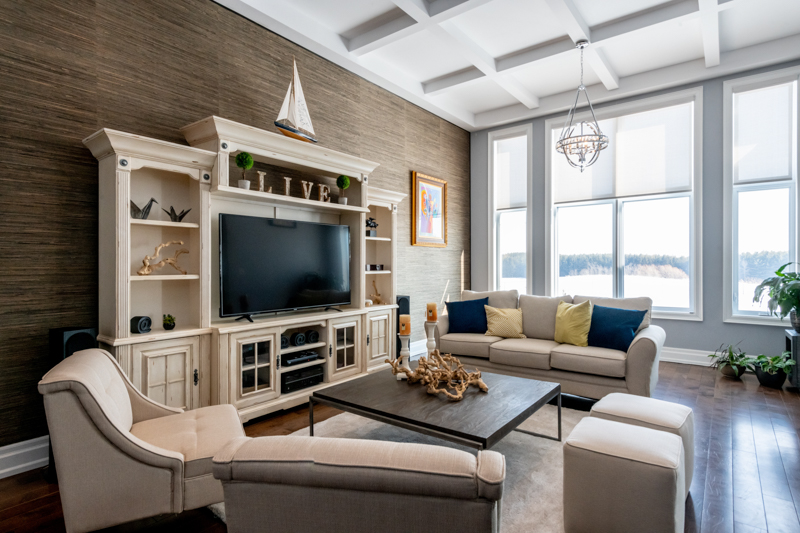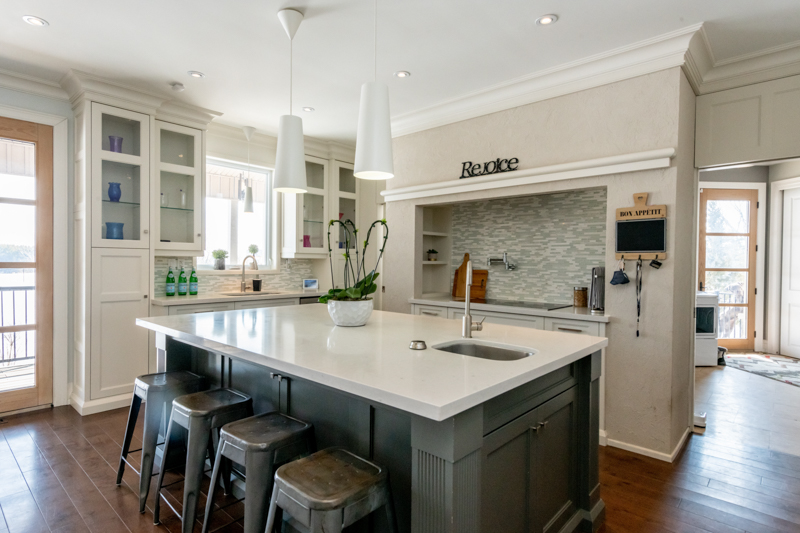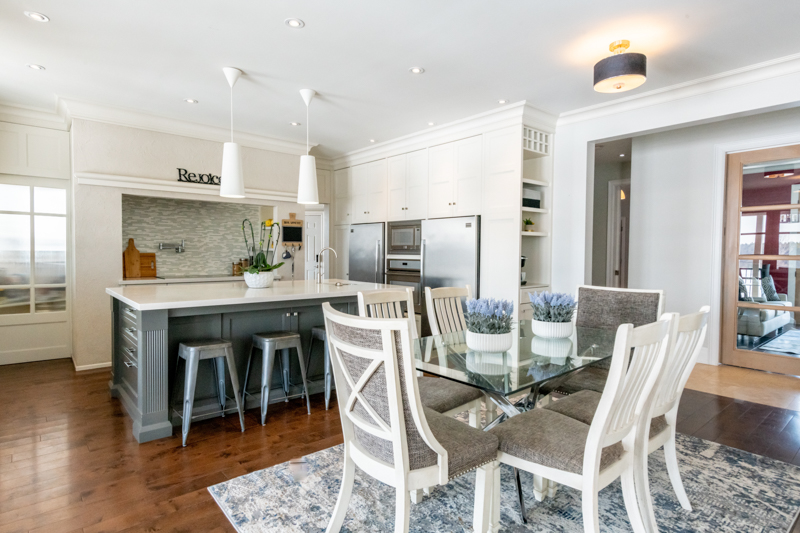71 Maltby Rd. E
Guelph, Ontario
71 Maltby Rd. E
Guelph, Ontario
71 Maltby Rd. E
Guelph, Ontario
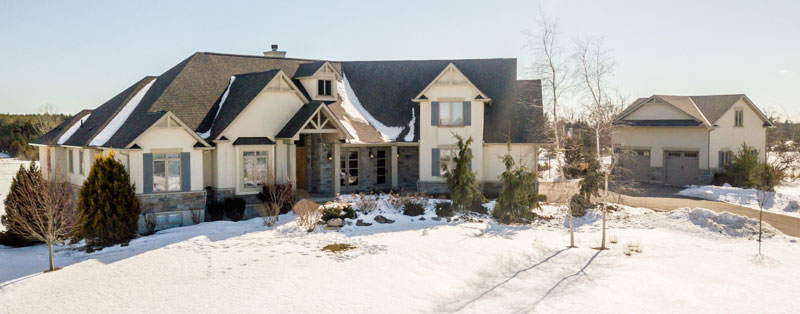
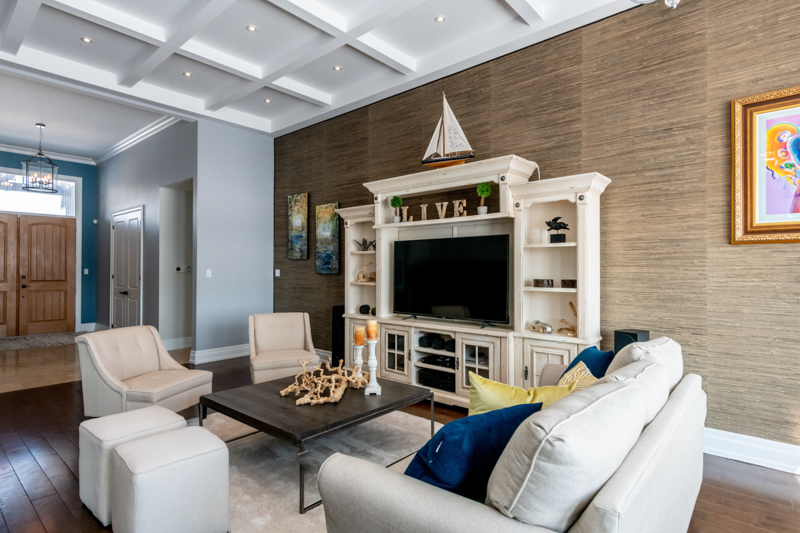
71 Maltby Rd. E
Guelph, Ontario
Sitting on nearly 2 acres, this beautiful 3+2 bdrm Bungalow with an immense loft and 6250 sq ft of living space is only 5 mins from the 401, 2 mins from Guelph's main businesses and less than a half hour to Brampton & Mississauga. High end Geothermal System installed. Enjoy a tremendous amount of natural light and views of a rolling landscape through numerous oversized windows, including floor-to-ceiling windows in the family room with remote-controlled curtains The family room with 12-foot coffered ceilings opens up to a gourmet kitchen with double fridge/freezer, 8x4 foot island, built-in stove top, luxury range hood, and built-in oven +microwave. The fully finished 2700 sq ft walkout basement is wonderfully bright and well appointed with two bedrooms including a luxury master bedroom, 5-pce ensuite and large walk-in closet. This inlaw suite is complete with its own laundry, great room with a 2-way fireplace leading to the living room, full kitchen, a large office and 3 separate entrances; an amazing spot for parents to move in or add some additional income by renting it out. This home also features a 3 car garage with an additional detached 2 car garage + overhead loft that could be finished into the perfect studio or man cave.
71 Maltby Rd. E
Guelph, Ontario




Sitting on nearly 2 acres, this beautiful 3+2 bdrm Bungalow with an immense loft and 6250 sq ft of living space is only 5 mins from the 401, 2 mins from Guelph's main businesses and less than a half hour to Brampton & Mississauga. High end Geothermal System installed. Enjoy a tremendous amount of natural light and views of a rolling landscape through numerous oversized windows, including floor-to-ceiling windows in the family room with remote-controlled curtains The family room with 12-foot coffered ceilings opens up to a gourmet kitchen with double fridge/freezer, 8x4 foot island, built-in stove top, luxury range hood, and built-in oven +microwave. The fully finished 2700 sq ft walkout basement is wonderfully bright and well appointed with two bedrooms including a luxury master bedroom, 5-pce ensuite and large walk-in closet. This inlaw suite is complete with its own laundry, great room with a 2-way fireplace leading to the living room, full kitchen, a large office and 3 separate entrances; an amazing spot for parents to move in or add some additional income by renting it out. This home also features a 3 car garage with an additional detached 2 car garage + overhead loft that could be finished into the perfect studio or man cave.




71 Maltby Rd. E
Guelph, Ontario
Sitting on nearly 2 acres, this beautiful 3+2 bdrm Bungalow with an immense loft and 6250 sq ft of living space is only 5 mins from the 401, 2 mins from Guelph's main businesses and less than a half hour to Brampton & Mississauga. High end Geothermal System installed. Enjoy a tremendous amount of natural light and views of a rolling landscape through numerous oversized windows, including floor-to-ceiling windows in the family room with remote-controlled curtains The family room with 12-foot coffered ceilings opens up to a gourmet kitchen with double fridge/freezer, 8x4 foot island, built-in stove top, luxury range hood, and built-in oven +microwave. The fully finished 2700 sq ft walkout basement is wonderfully bright and well appointed with two bedrooms including a luxury master bedroom, 5-pce ensuite and large walk-in closet. This inlaw suite is complete with its own laundry, great room with a 2-way fireplace leading to the living room, full kitchen, a large office and 3 separate entrances; an amazing spot for parents to move in or add some additional income by renting it out. This home also features a 3 car garage with an additional detached 2 car garage + overhead loft that could be finished into the perfect studio or man cave.
Gallery
Gallery


Essential Information
| Address | 71 Maltby Rd. E |
| MLS | |
| Price | |
| Bedrooms | 3+2 |
| Bathrooms | 6+1 |
| Square Footage | 6,250 |
| Year Built | 2011 |
| Style | Single Detached |
| Status | SOLD! |
Essential Information
| Address | 71 Maltby Rd. E |
| MLS | |
| Price | |
| Bedrooms | 3+2 |
| Bathrooms | 6+1 |
| Square Footage | 6,250 |
| Year Built | 2011 |
| Style | Single Detached |
| Status | SOLD! |
Listing Map
Listing Map
Want To Work With Me?
Start the next stage of your life right now!
Want To Work With Me?
Start the next stage of your life right now!

